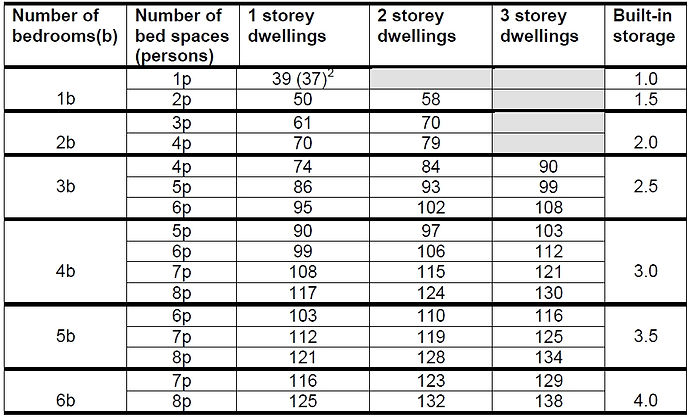ELITE BLOG
INCREASING GDV BY £225,000
We are currently working on an apartment scheme for a client in the South-west. The scheme utilises the Permitted Development Class MA which allows properties that have planning use class E (offices, shops, cafes, restaurants, etc) to be converted to residential. Typically, these schemes see the space converted to flats / apartments but, it is possible to use class MA permitted development rights to convert the building into houses.
The building is a prominent corner plot on the main high street in the town centre and as such the ground floor will be retained as commercial usage with the upper 3 floors being converted to residential use.
The client approached us with an existing design for 3x 1-bedroom and 1x 2-bedroom apartments which had been drawn by a local architect.

Minimum space standards dictate how large apartments need to be depending on the number of bedrooms they have and how many occupants will live in them. A 1-bedroom apartment should be a minimum of 39sqm (37sqm if a shower room is provided instead of a bathroom) and 61sqm for a 2-bedroom apartment. If apartments are split over more than one floor (duplex) then the sizes increase to accommodate the additional area required for stairs and corridors. It is important to keep apartment sizes as close to their minimum size as possible as this gives you the best opportunity of maximising your project.

Source: 'Technical housing standards – nationally described space standard' from https://www.gov.uk/government/organisations/ministry-of-housing-communities-local-government
Looking at the existing plans that had been drawn it was obvious that the apartment sizes were not as efficient as they could be. The scheme had proposed 3x 1-bedroom apartments and 1x 2-bedroom apartment with areas ranging between 49-58sqm.
Taking the first floor as an example, the total area of the two apartments combined added up to 108sqm. A quick glance at the minimum space standards table shows that this is enough area for 1x 1-bedroom apartment (39sqm) and 1x 2-bedroom apartment (61sqm) with room to spare.

This is where we dug into the detail and created a new proposal for the client of 1x 1-bedroom apartment and 3x 2-bedroom apartments. No extensions were added or loft conversions made to increase space – this was done using the existing area available.
Whilst the number of apartments didn’t increase, the number of bedrooms did and as we all know, the more bedrooms a property has, typically the more valuable they are.

As mentioned, this client operates in the South-West of England where house prices are generous and as such, adding an additional bedroom onto three of the apartments resulted in an increase of 25% onto the GDV. In monetary terms, a £225,000 increase.
As the scheme is being built to sell, this represents 100% additional profit to the client. Build cost will increase of course but, as the building footprint was not extended, it will only be a nominal increase.
If you’d like to speak to us about how we can help you maximise the potential of your next project, drop us an email at design@elitedwellings.co.uk.